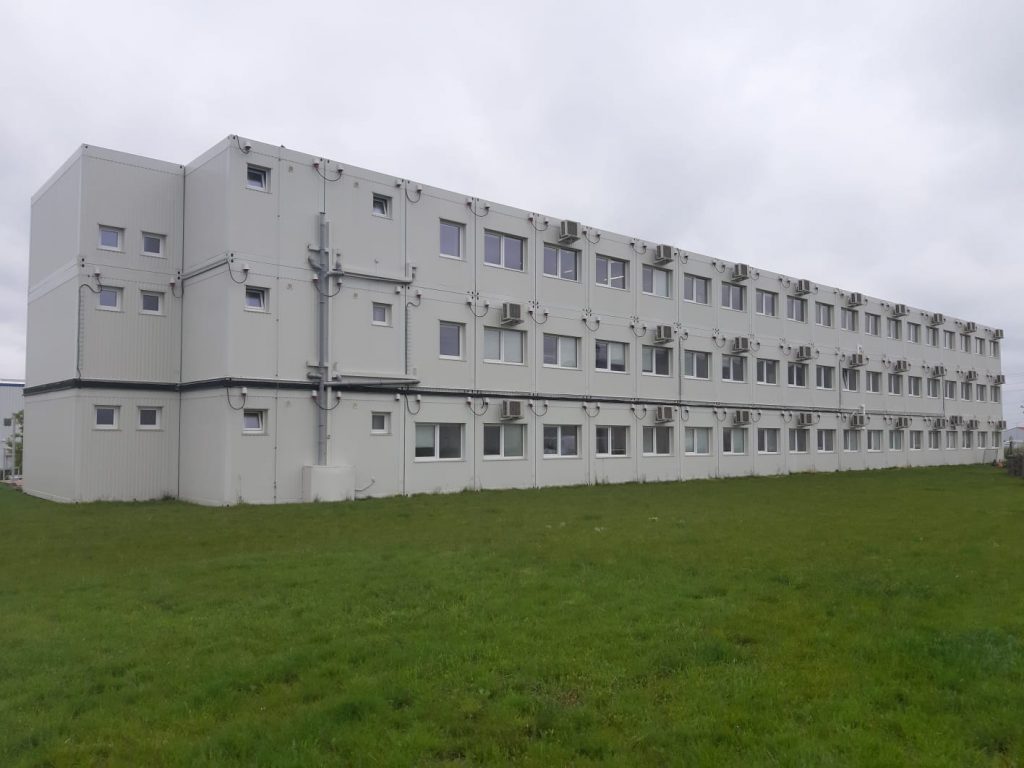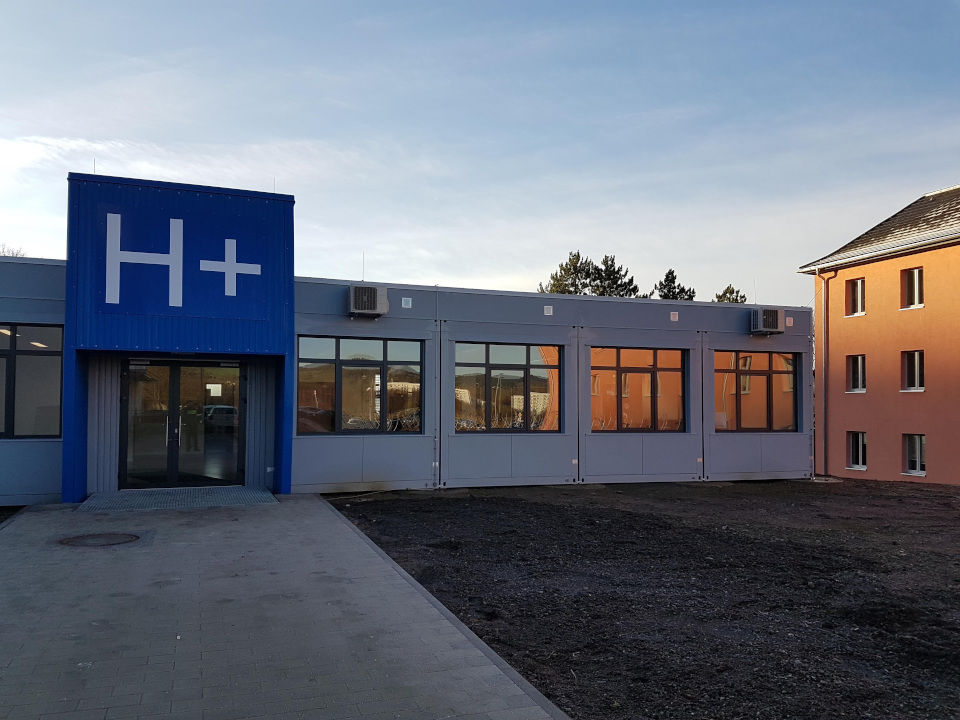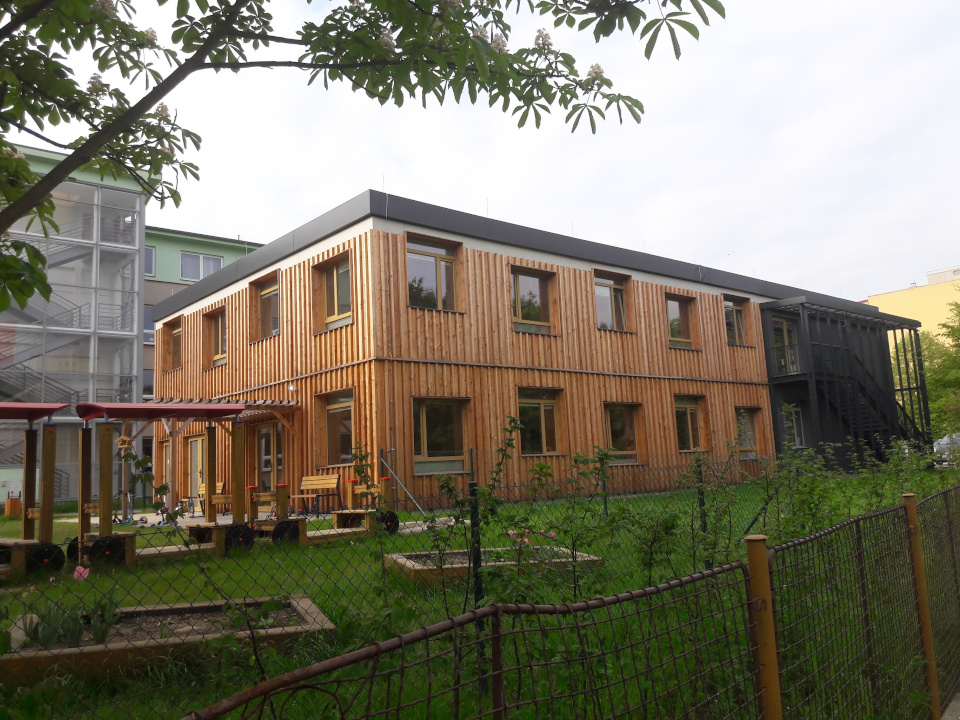Type TYP I-B1 technical specification
Dimensions
Outer D: 6.058 mm, W: 2.438 mm, H: 2.890 mm
Inner D: 5.808 mm, W: 2.188 mm, H: 2.510 mm
Frame
Ocelový, screwed, stacked in three layers, colour RAL 7035
Insulation WLG 039
Thickness of floor/wall/ceiling
Basic: 100/100/120 mm
Walls
External: solid walls, box profile sheet metal, RAL 7035
Internal: laminated chipboard, RAL 9010
Floor
OSB/ in the CETRIS sanitary module, thickness 22 mm, 1,5 mm PVC, grey marble
Electrical installation
ČSN or DIN standard, fluorescent lights 2 x 58 W, 2 kW heating, sockets, switches
Window
1760 x 1115 mm PVC, FIX/OS, PVC blind, colour of window and blinds RAL 9010
Door
Ocelové, zn. Hörmann, V: 1970 mm, Š: 800 mm (německý trh 2000×875 mm), barva vně RAL 7035, uvnitř RAL 9010
Design options of residential modules for a surcharge
– Porch
– DUO, TRIO Type I-D1, I-D2, I-T1, I-T2
– Width: 2.5 m or 3.0 m
– Length: 3.0 m, 5.0 m, 6.0 m, 7.5 m, 9.0 m
– Interior height: 2.5 m, 2.7 m, 3.0 m
– Different window and door positions
– EnEV insulation 2016: WLG 035, F/W/C thickness –
-140/140/180 mm
– Fire resistance: walls and ceilings according to DIN F30 –
F90 or ČSN EI 15 – EI 90
– Floor covering: PVC, linoleum, carpet, tiles
– Interior walls: laminated chipboard, plasterboard
– wallpaper, ceramic tiles
– Ceiling: laminated chipboard, plasterboard, coffered
ceiling
– Colour: for sheet metal facade, windows and doors
on request
– Windows: PVC or AL in various dimensions
– Roller blinds or Venetian blinds
– Door: PVC, steel or Al in various dimensions
– All-glass walls
– Facade: Box profile sheet metal, AL cassettes, facade
– insulation system, wood, CEMBRIT
– Internal and external stairs, landings
– Roof: trapezoidal, additional cold roof
– Modular assemblies: on the customer’s request.
– Sanitary equipment: on the customer’s request





