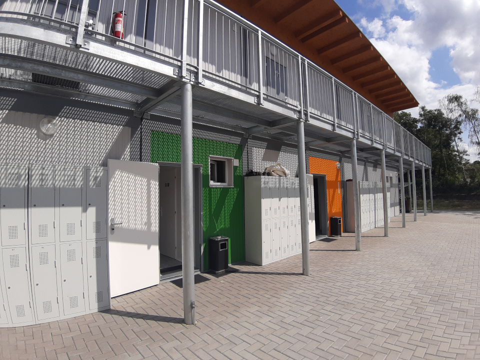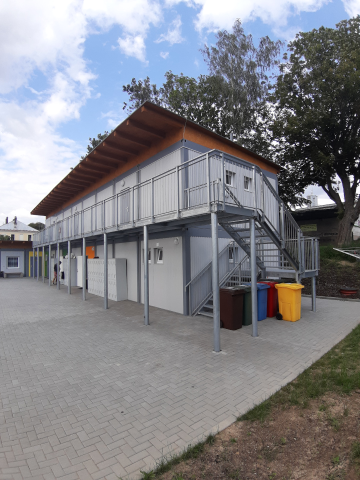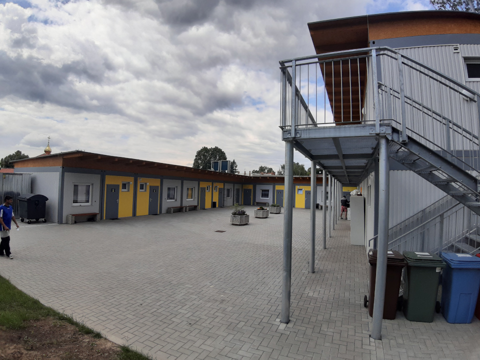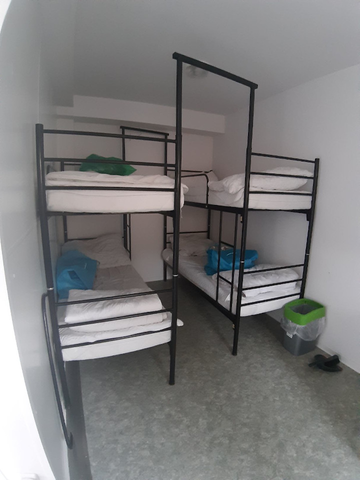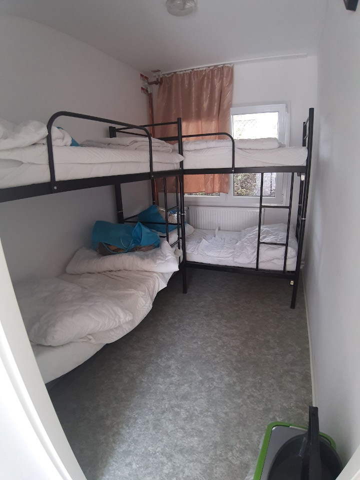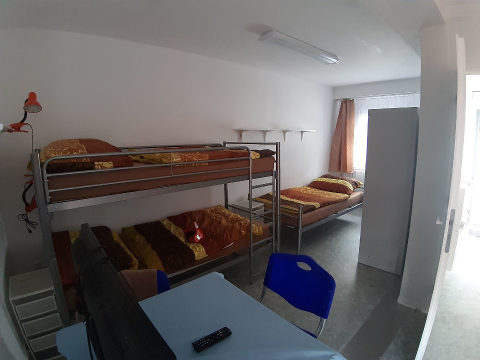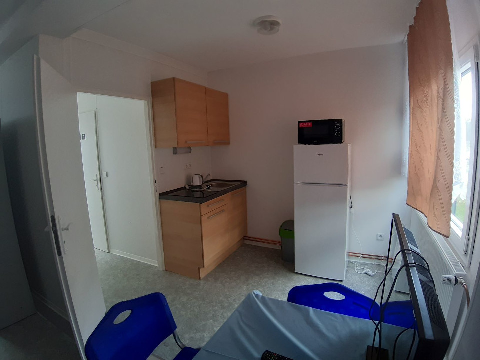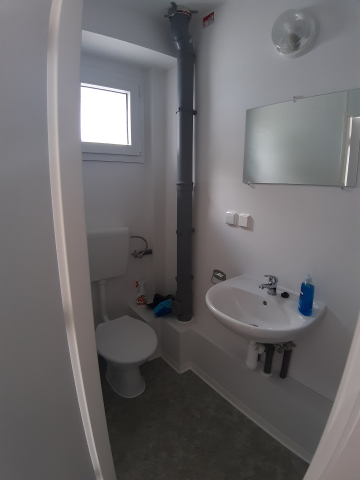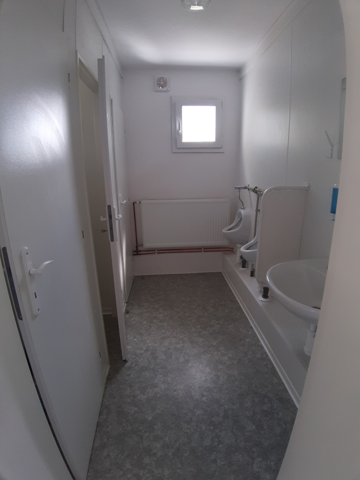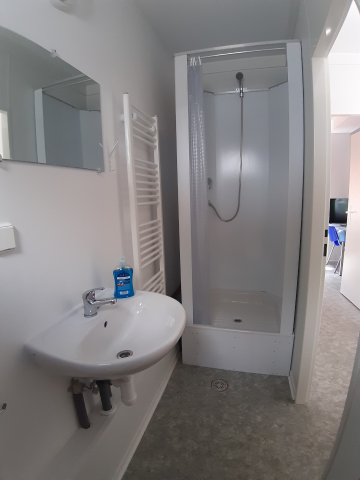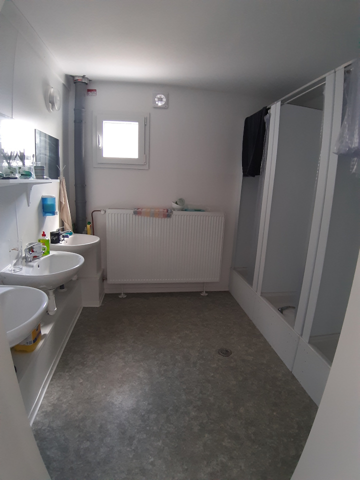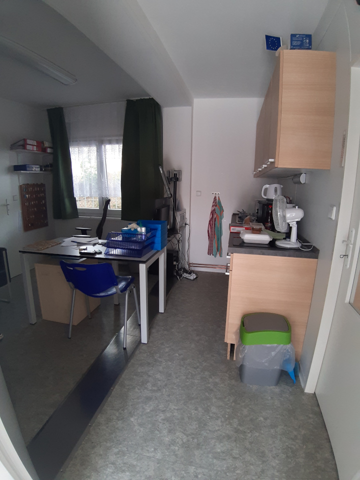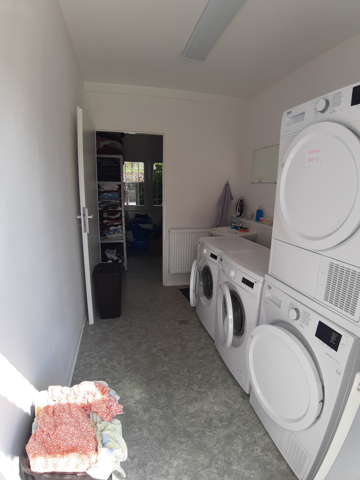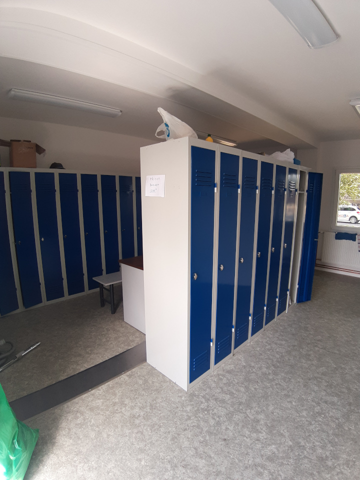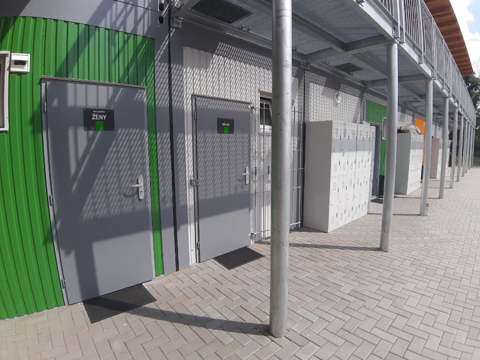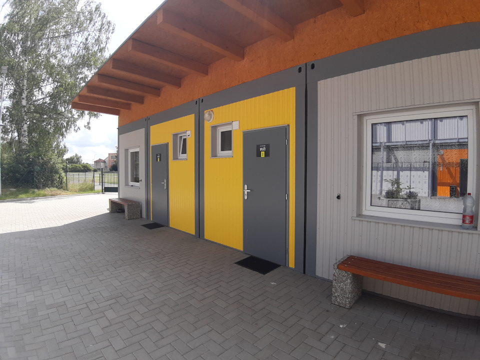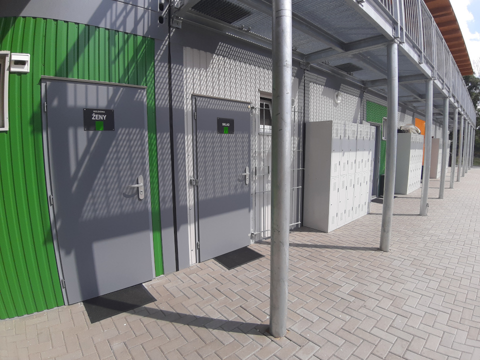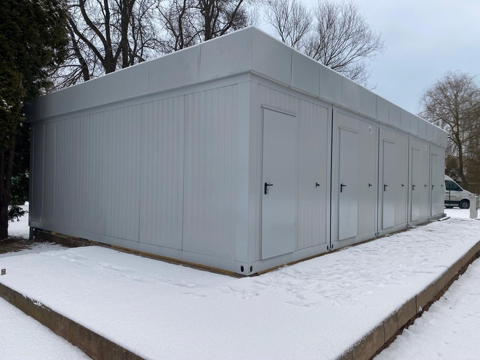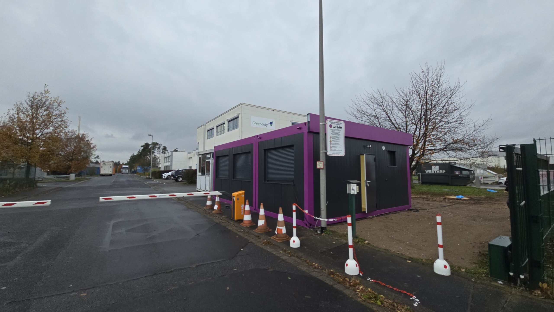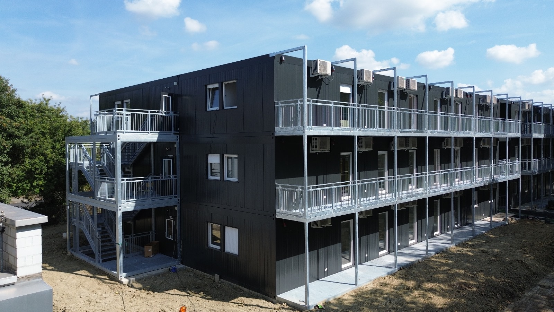In October 2018, WAREX completed the facilities for socially excluded persons properly, on time and in the expected quality. Construction – Modular set of 35 residential containers, which meets PENB “C” in the form of general delivery. It was a comprehensive arrangment of the construction from the project documentation itself, the substructure and finalization for the approval decision. The construction of the facility was realized from April to October 2018 and the total value of the price of the work was less than 19 million CZK excluding VAT. The construction was co-financed from the Integrated Regional Operational Program (IROP) – a subsidy provided by the EU and from the state budget of the Czech Republic.
The low-threshold day center is designed as a rectangular one-storey building, which consists of residential and sanitary modules, where the supporting element is a steel frame. The building is based on monolithic foundation wall footing and monolithic foundation single footing. The asylum house is designed as a ground floor building, which consists of residential and sanitary modules, where the supporting element is a steel frame construction. Residential and sanitary modules are folded into the shape of the letter “L”.
One part of the project is used as a low-threshold day center, which includes a dormitory for the homeless (men and women), as well as changing rooms with social facilities, which are used in supported employment, community service, volunteering for the city or rehabilitation, or occupational therapy for some clients. The second building is used as asylum housing, which does not have the status of permanent housing.

