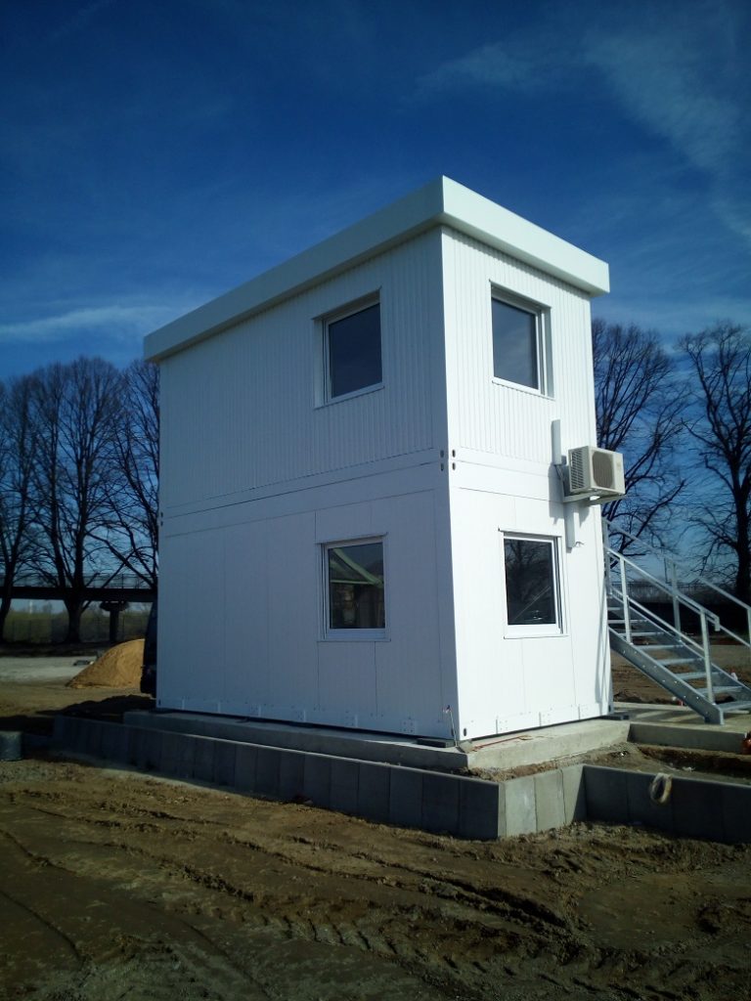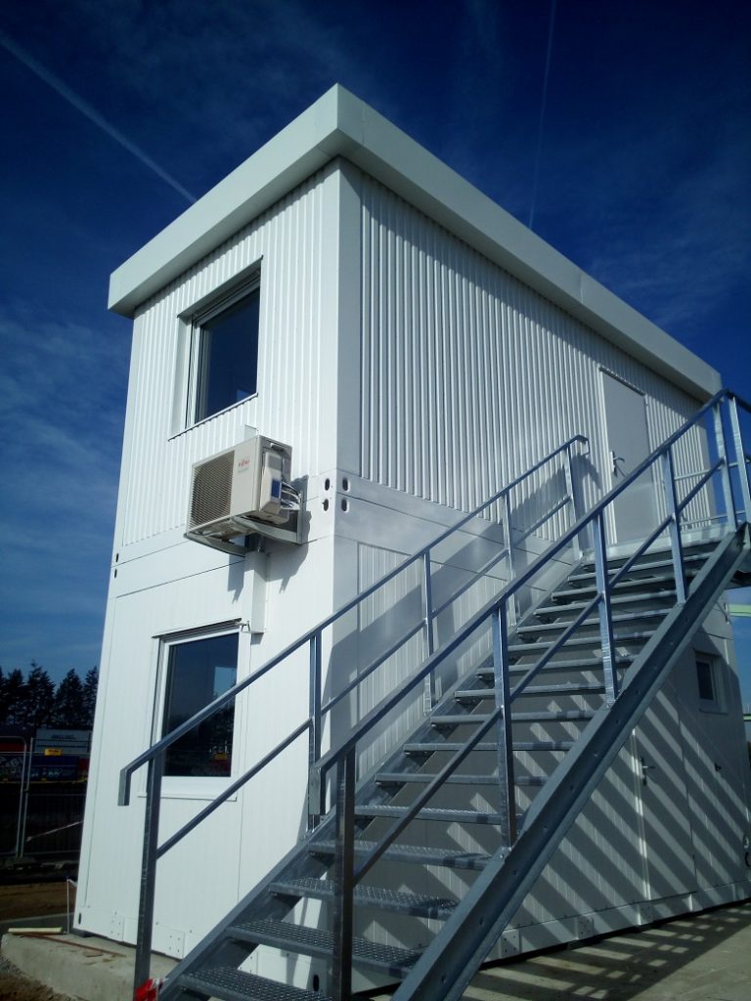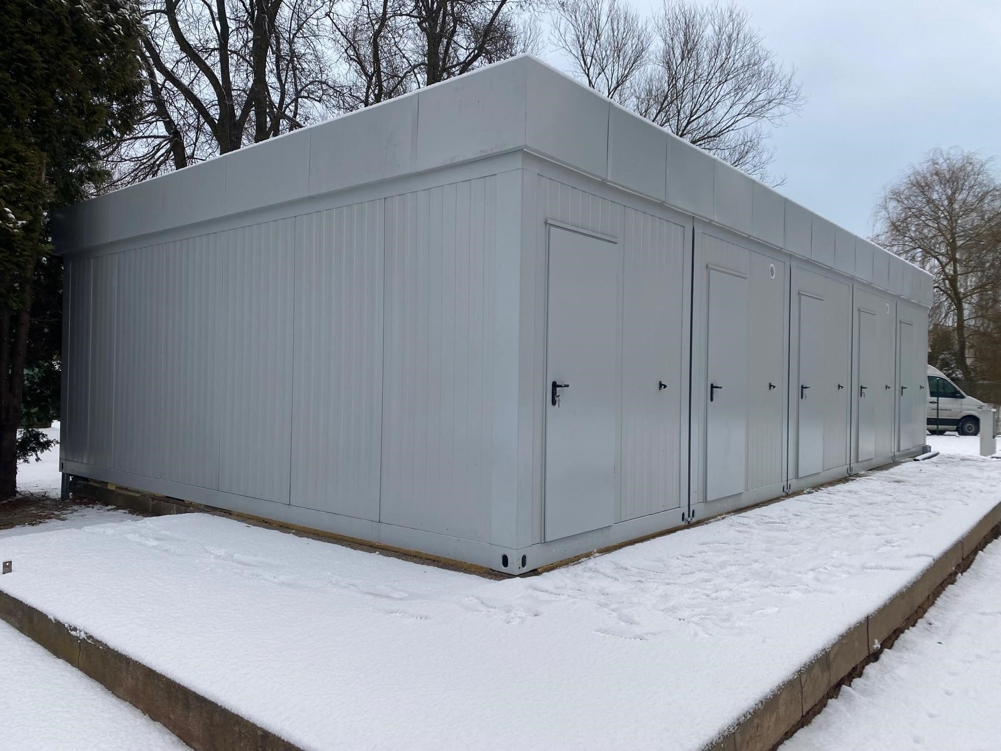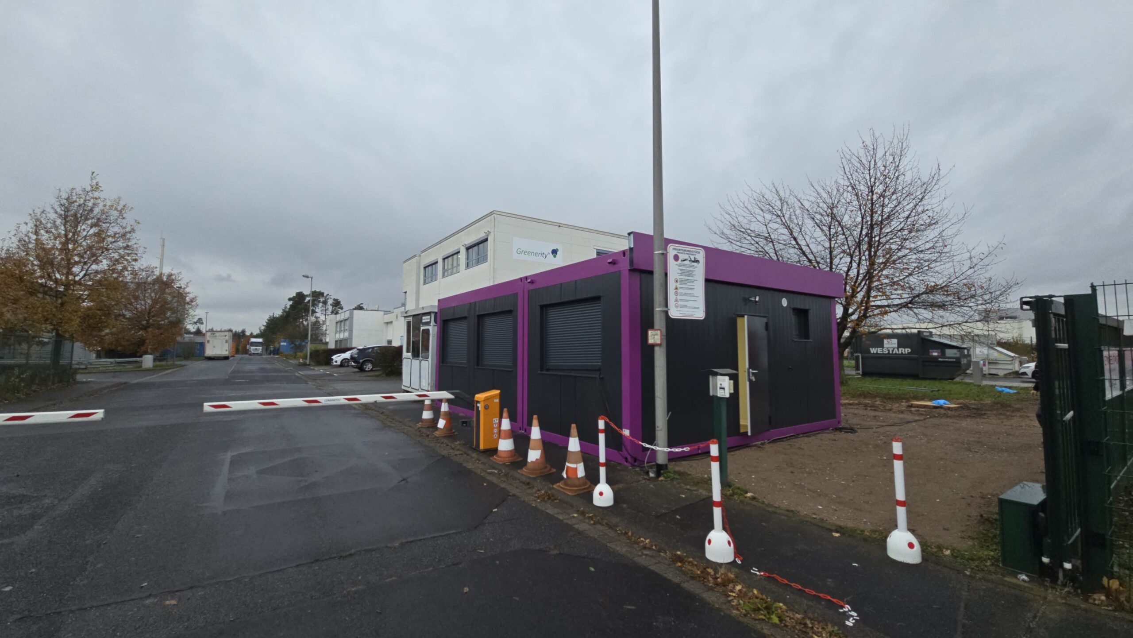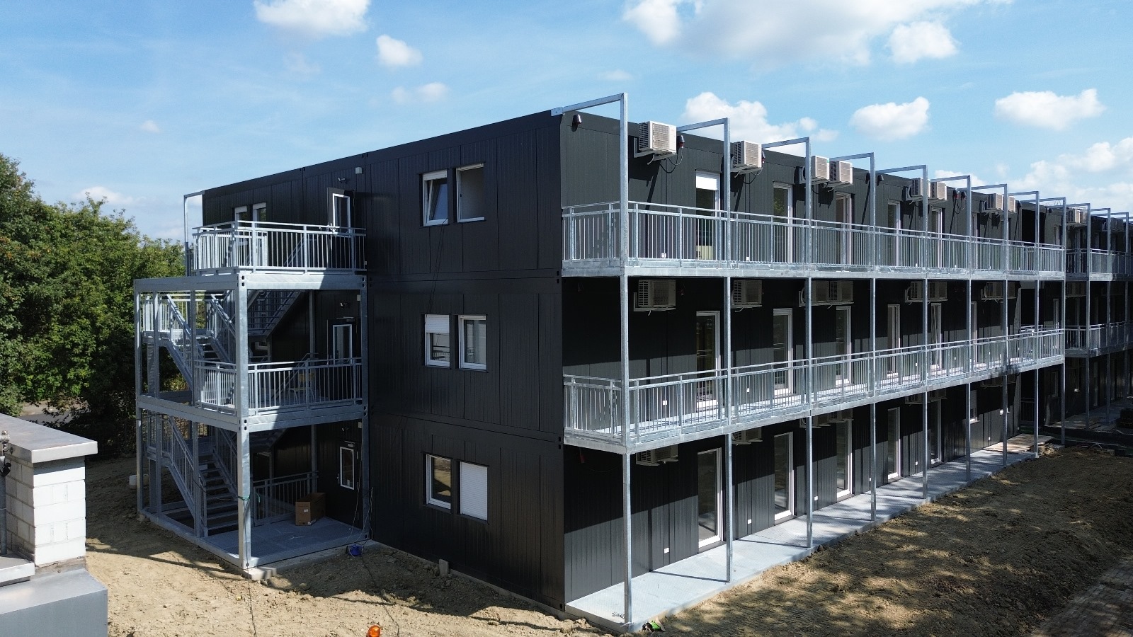The set consists of 2 modules and is in a flood area.
The bottom module is, according to customer requirements and described specifications, different from the top module. The customer expects that the lower module will be flooded and the customer’s requirements have an impact on the floor design and the use of PIR panels due to their water non-absorbency. Also the drawers, boilers, and switches are located at a height of 160 cm. Walls and ceiling – finishing surface: Fiberglass wallpaper with final dispersion coating / waterproof. An outdoor staircase leads along the container to the first floor. Multisplit air conditioning.
