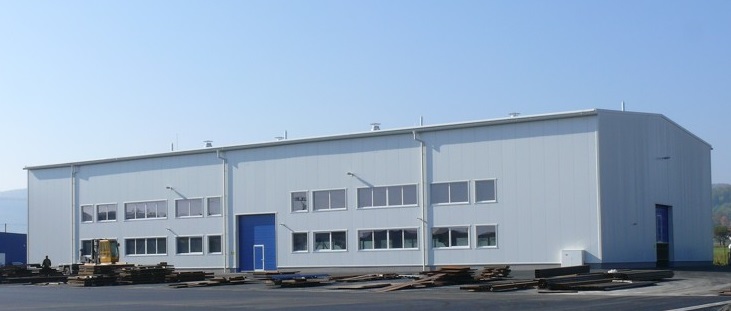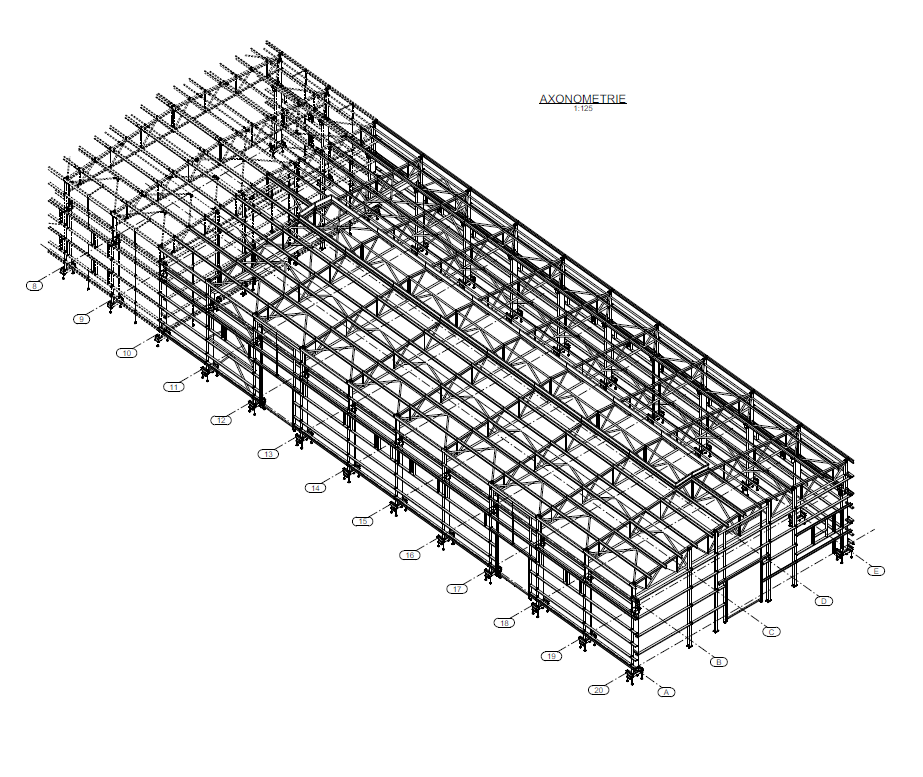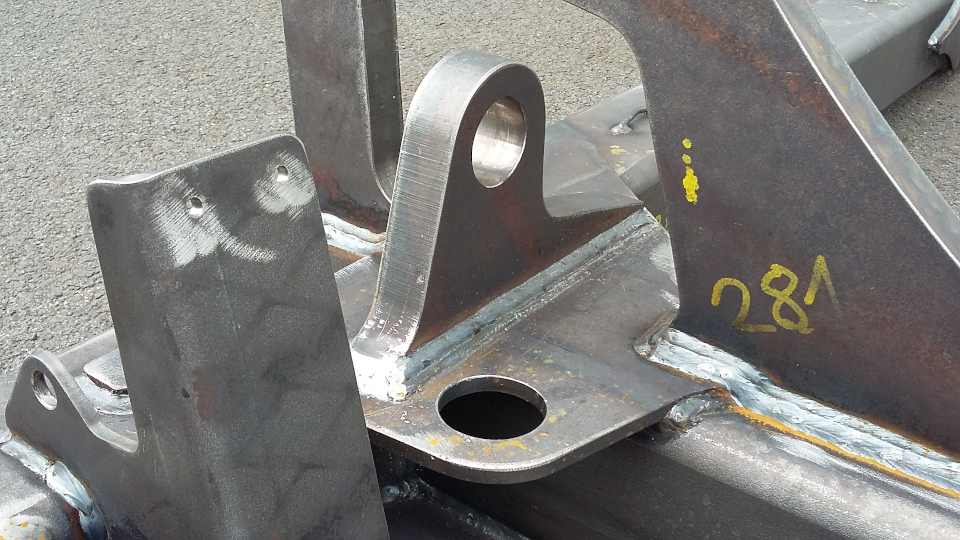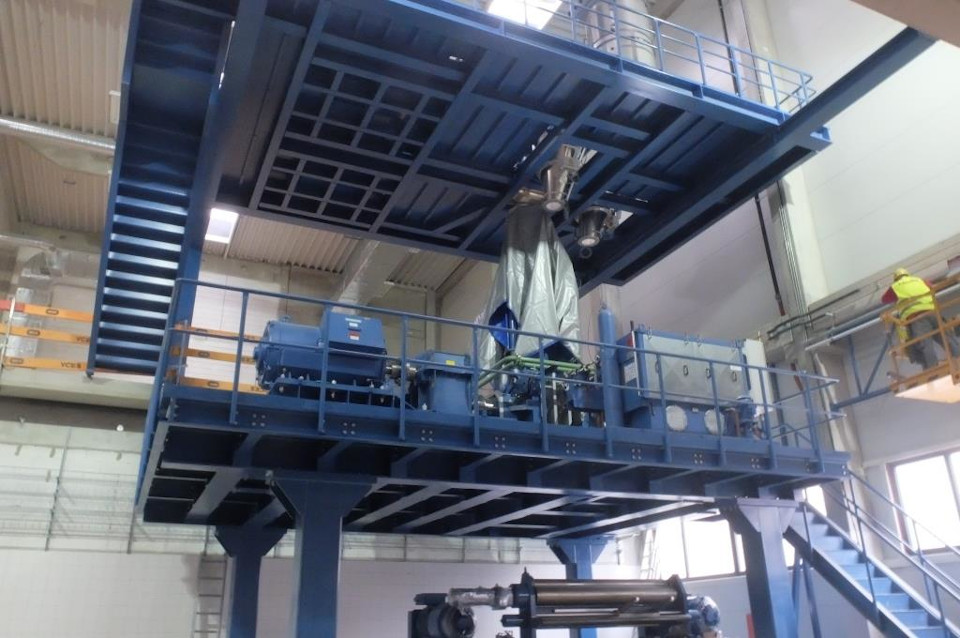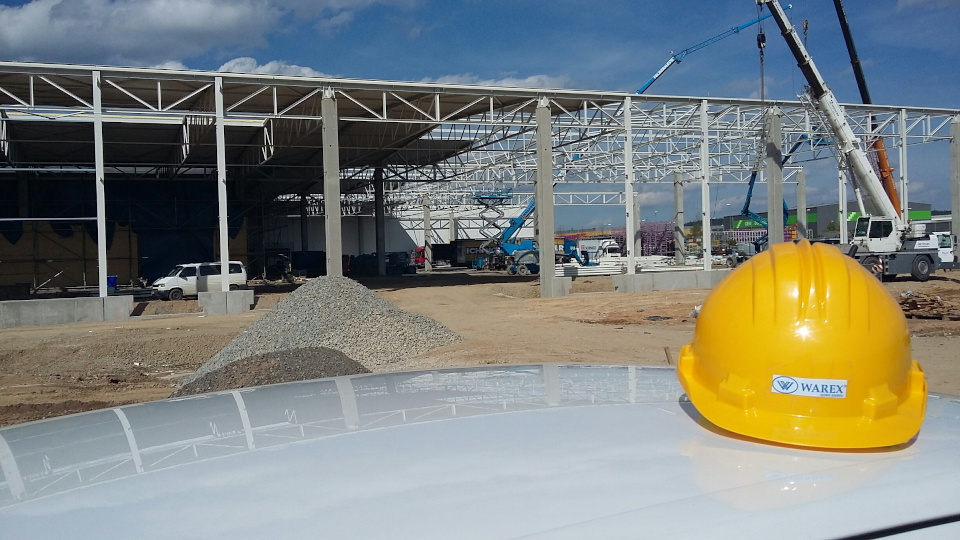The addition of one of its existing WAREX halls at the Javornik
- plant.this is an extension of a crane-track production hall
- the floor plan of the extension is 60x24m, the height of the hall from anchorage to ridge is 11.23m
- steel columns, anchored on pre-cemented anchor screws, attachment screws in the middle divided, crane track 60m long, arms and ligaments zinged METSEC system, screw assembly joints
- weight OK with crane track 87.010kg, arms and ligaments Zn METSEC 13.037kg. The total weight OK is 100.050 kg
- construction in class EXC2 and EXC 3, columns welded from higher quality steel S 355 J2
The structure was manufactured in its own plant, blasted on a continuous jet to the surface of Sa2,5 and subsequently painted in the plant to the required quality.
The connection could be made very economically, as the existing hall already had the last frame for future connections and loads statically ready.
Subsequently, after the OK assembly, the sheathing of the hall was carried out. The roof shell is a folded, load-bearing trapeze sheet. The walls are PUR panels.
The construction also includes hole fillers (gates, wall lighting) , including the installation of a 3.5 x 48 metre roof skylight.
