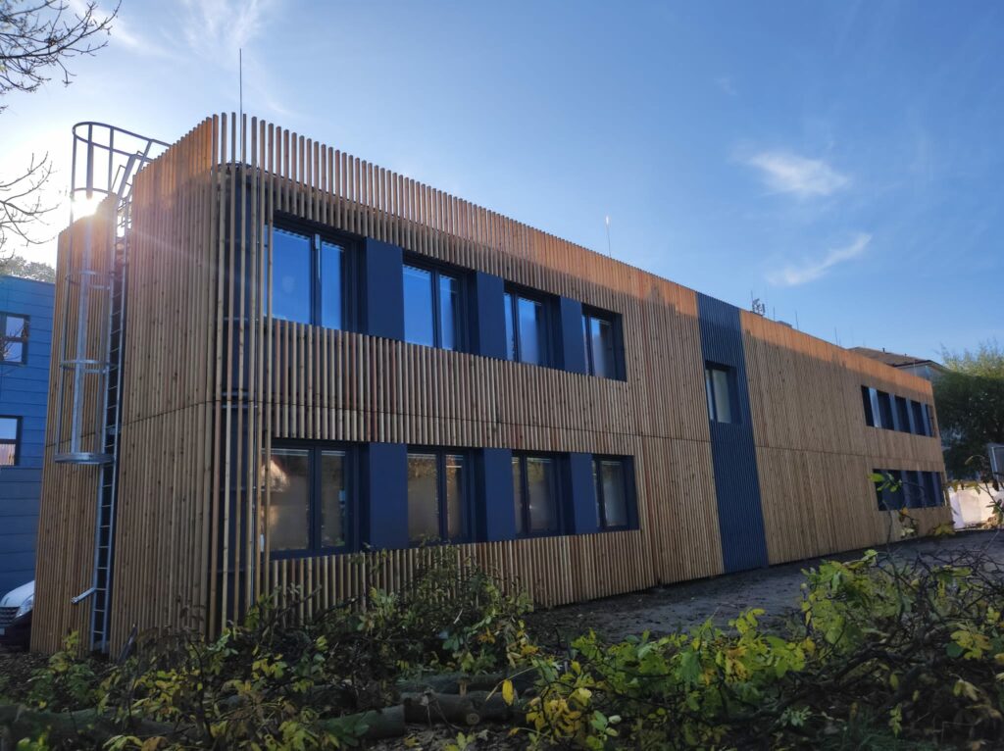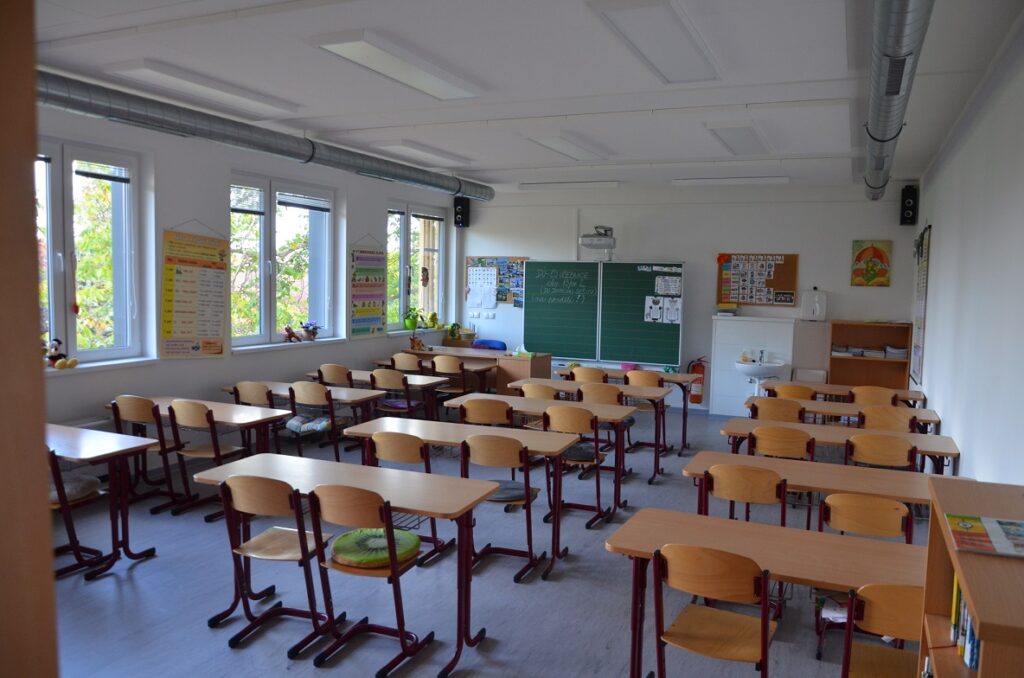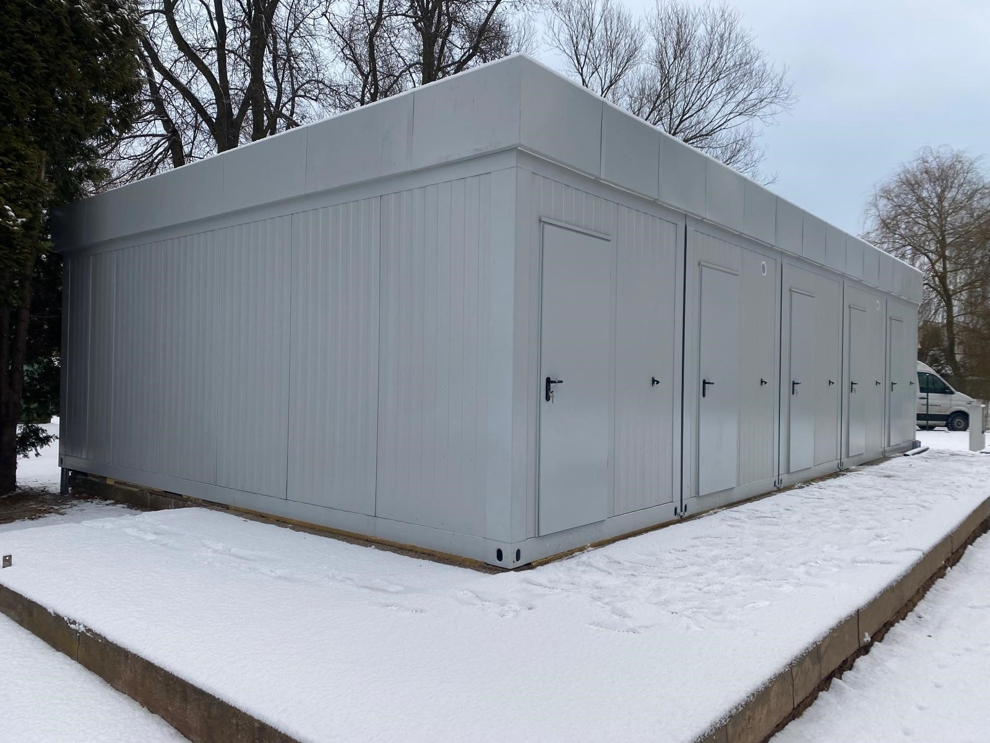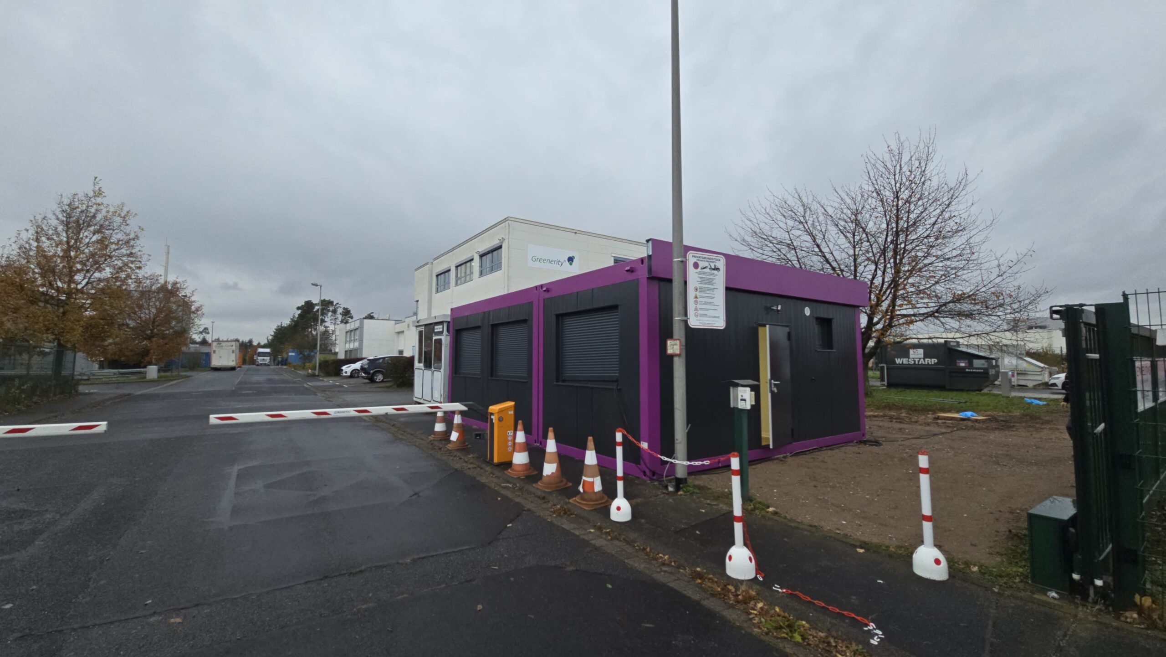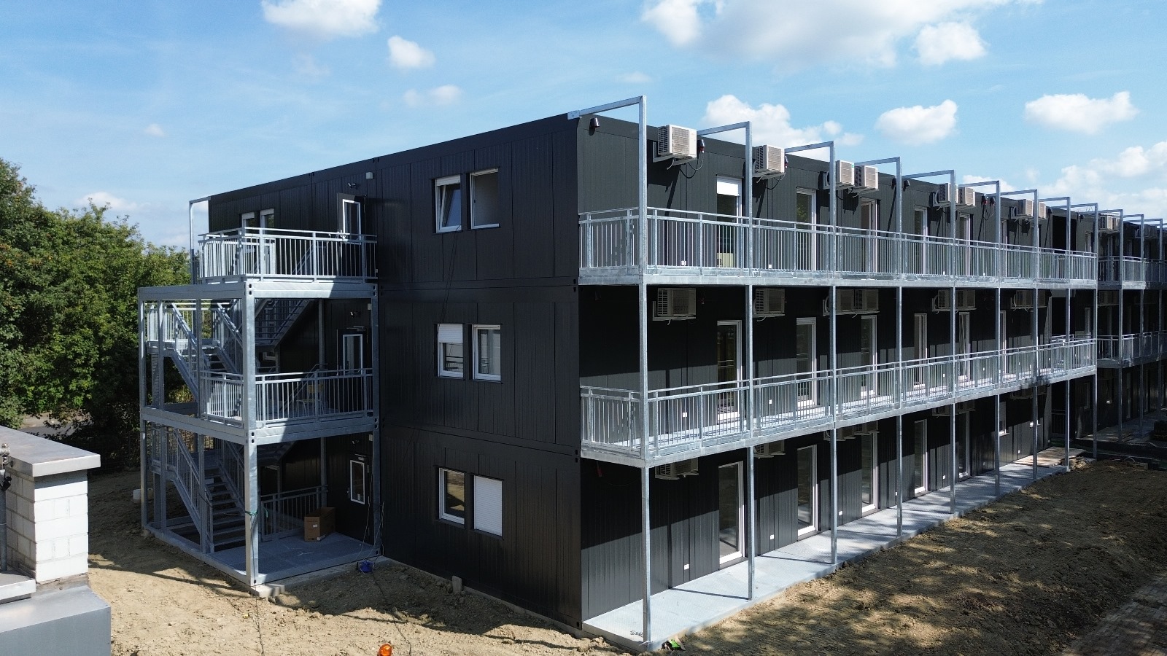We have expanded the capacity of the primary school in Prague Uhříněvsi. The school consists of a combination of 28 modules with dimensions 6x3m, 6×2.4m and 3.2m and 3.35m clear height respectively. Interior design and equipment tailored to the needs of the investor on an area of 211m2.
The assembly was designed and realized in a very energy-efficient class. Thanks to the structurally efficient method of implementation through prefabricated modular structures with the required thermal insulation properties of the building envelope and fire safety properties of the interior enclosures. Precise preparation for cooling/heating and air exchange control technologies, the installation of Siberian larch façade cladding in combination with Alubond panels.
The building houses 4 classrooms, classrooms and sanitary facilities. The container frames are hot-dip galvanized. Heating is provided by a heat pump including heat recovery and has a metering and control system where each classroom can be individually controlled based on the current capacity load. The building envelope technology designed in this way, together with the heating, cooling and controlled ventilation technologies with heat recovery, represents tens of thousands of crowns of energy savings per year. The implementation, including the substructure with connections and project documentation, took only 2 months.
