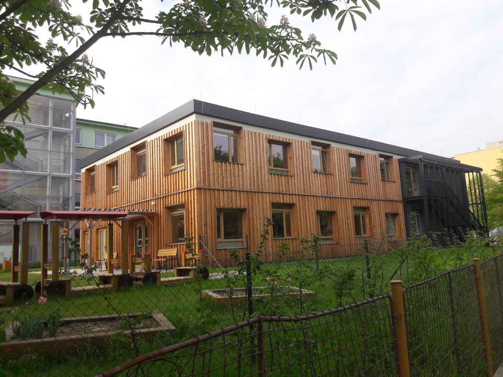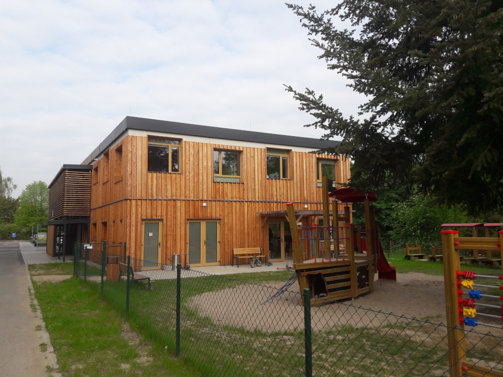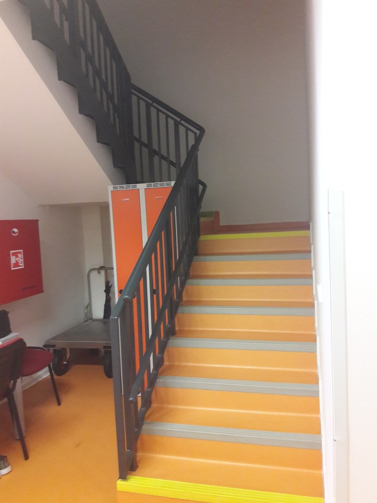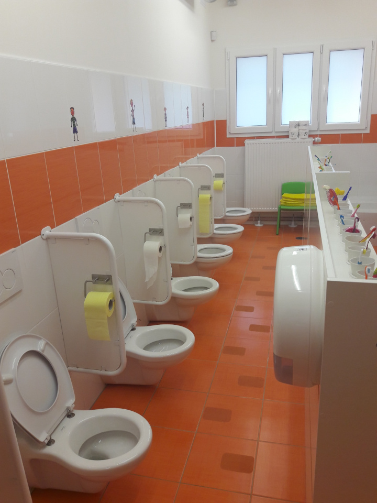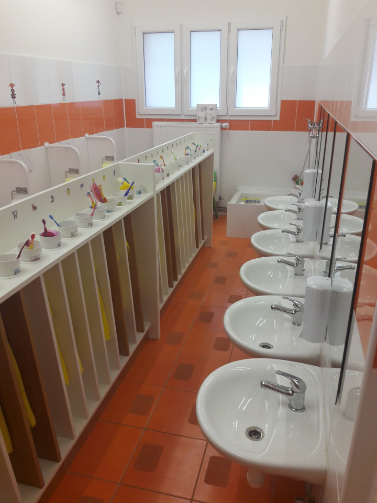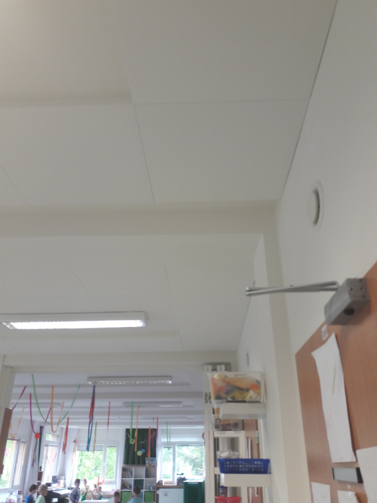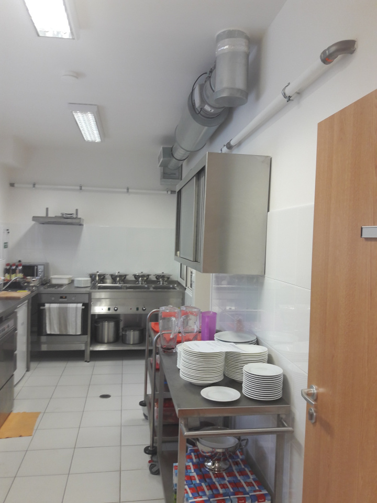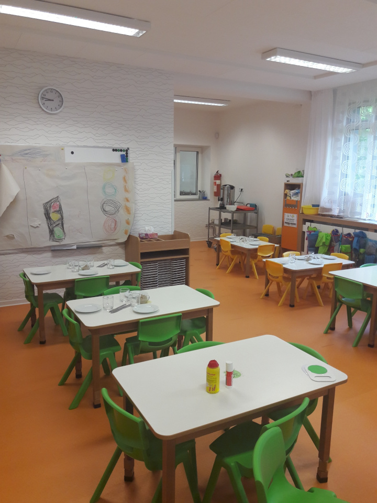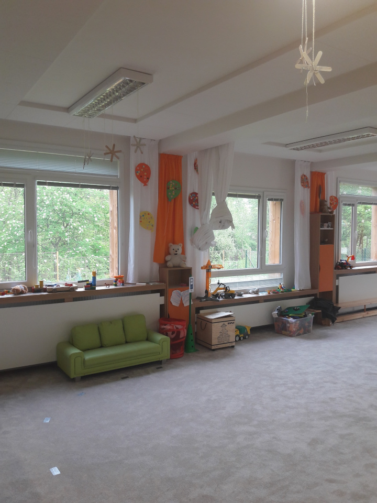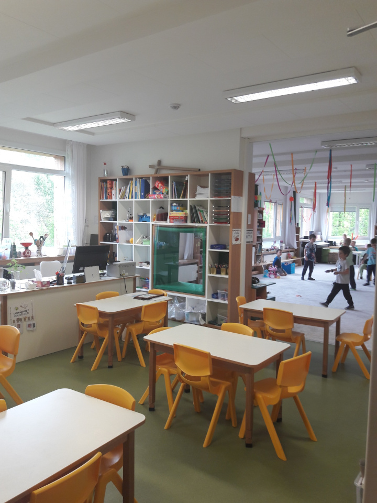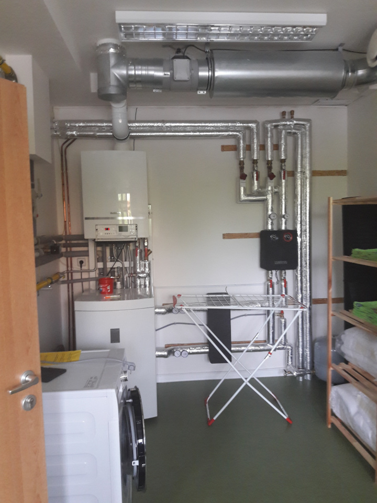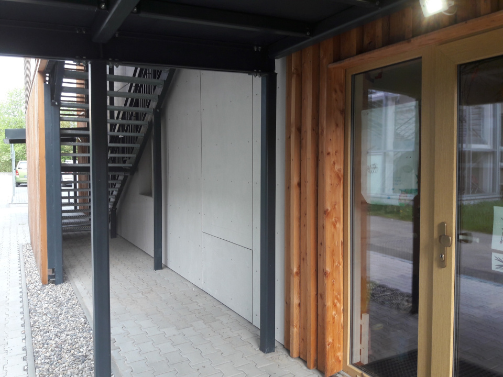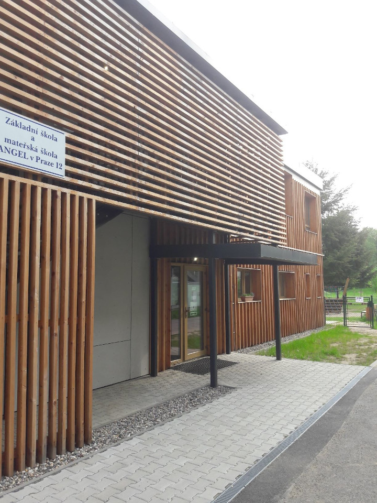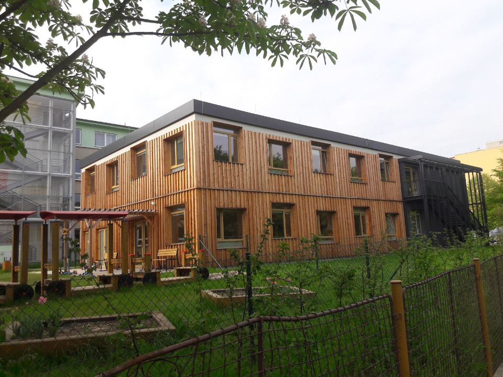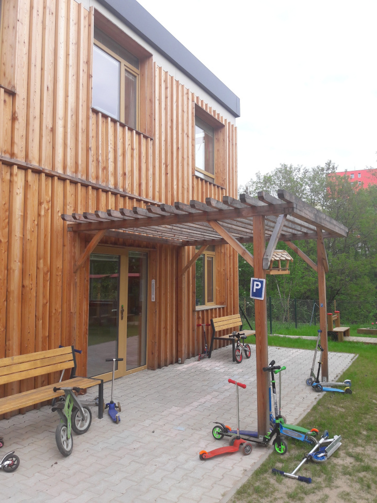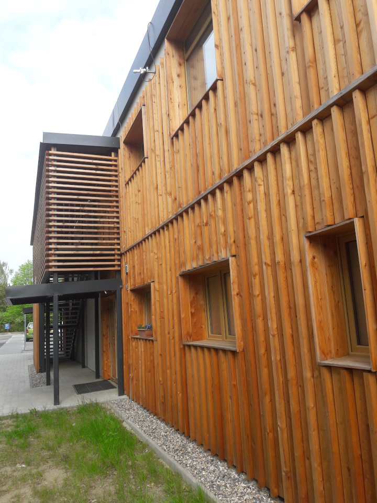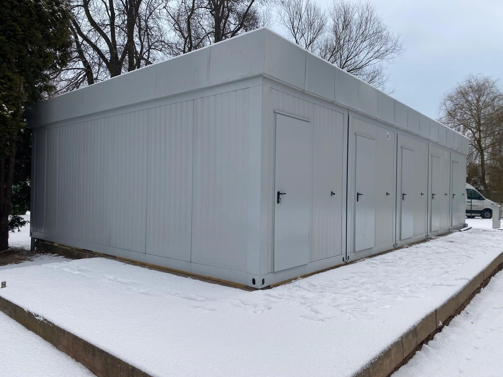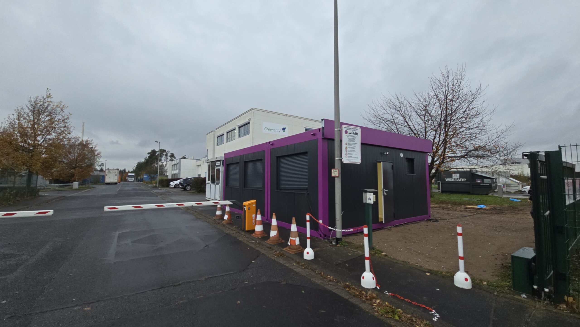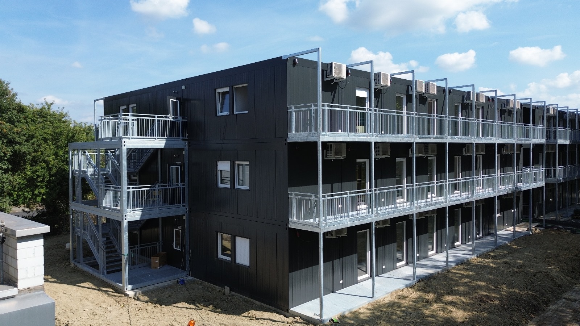WAREX spol. s r.o. implemented a very nice project of the Kindergarten in Prague 4 in cooperation with the architectural office PIKAZ s.r.o. We are pleased that our building has become one of the registered buildings in the Czech Architecture Prize 2018 competition.
The kindergarten building is located on the premises of the Angel primary school. For the kindergarten modular container construction was chosen. The perimeter walls are lined with Nordic larch. This solution will enable possible dismantling of the building in the future and its transfer to another plot of land according to the needs of the city district, with regard to the expected demographic development of the settlement of the area. The project was solved comprehensively, it also includes the interior design of classrooms and the design of garden equipment, including landscaping.
The building is functionally divided into two classes. Each class includes an entrance hall for changing shoes, a children’s locker room, hygienic facilities for children and educators, food distribution, storage of beds and bedding, storage of toys and gym equipment. On the ground floor there is one class with background. Furthermore, the common background of educators and the management office. The separate entrance has a gastronomic servis with food preparation and facilities for kitchen staff. The eastern facade is connected to an outdoor terrace with access to the garden, partially covered by a pergola. From the terrace there is accessible garden storage and outdoor toilet.
On the first floor there is situated the second class with background. From the class is also accessible a smaller independent classroom, which can be used for specialized pedagogical activities. In the operating background there is a laundry room, ironing room and utility room. Part of the kindergarten is a children’s garden, located in the immediate vicinity of the building in a separately fenced part of the existing campus. In the garden there is an outdoor terrace with a pergola, adjacent to the class on the ground floor. The background of the garden is a warehouse of outdoor toys and an outdoor toilet. The garden is designed in a natural character, using the existing mature greenery.
Built-up area: 650 m2
